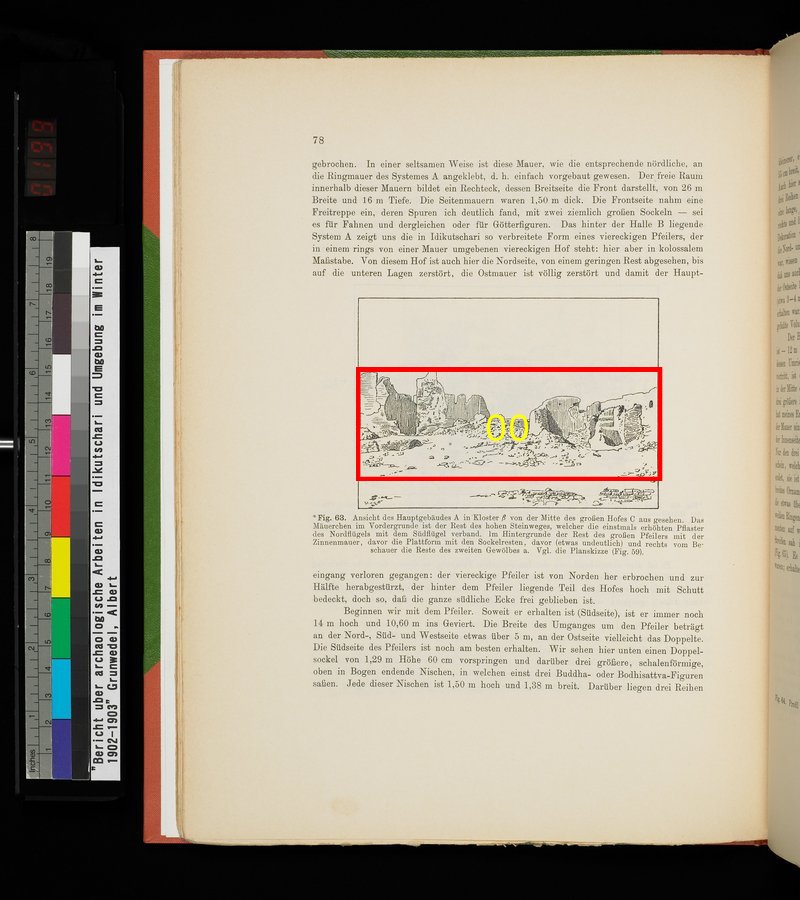| [Figure] Fig. 63. |
View of the main building A in the closter β from the center of the large courtyard C. The small wall in foreground is the rest of the high stone way, which conected before the north wing and the west wing. In the background of the rest of the large pillar with the embattling, and the terrace with the ruin of the base in the front of it, on the right as one faces the rest of the second vault a in the front of it (unclearly). Cf. Plan sketch (Fig. 59).Ansicht des Hauptgebäudes A in Kloster β von der Mitte des großen Hofes C aus gesehen. Das Mäuerchen im Vordergrunde ist der Rest des hohen Steinweges, welcher die einstmals erhöhten Pflaster des Nordflügels mit dem Südflügel verband. Im Hintergrunde der Rest des großen Pfeilers mit der Zinnenmauer, davor die Plattform mit den Sockelresten, davor (etwas undeutlich) und rechts vom Beschauer die Reste des zweiten Gewölbes a. Vgl. die Planskizze (Fig. 59).
|
