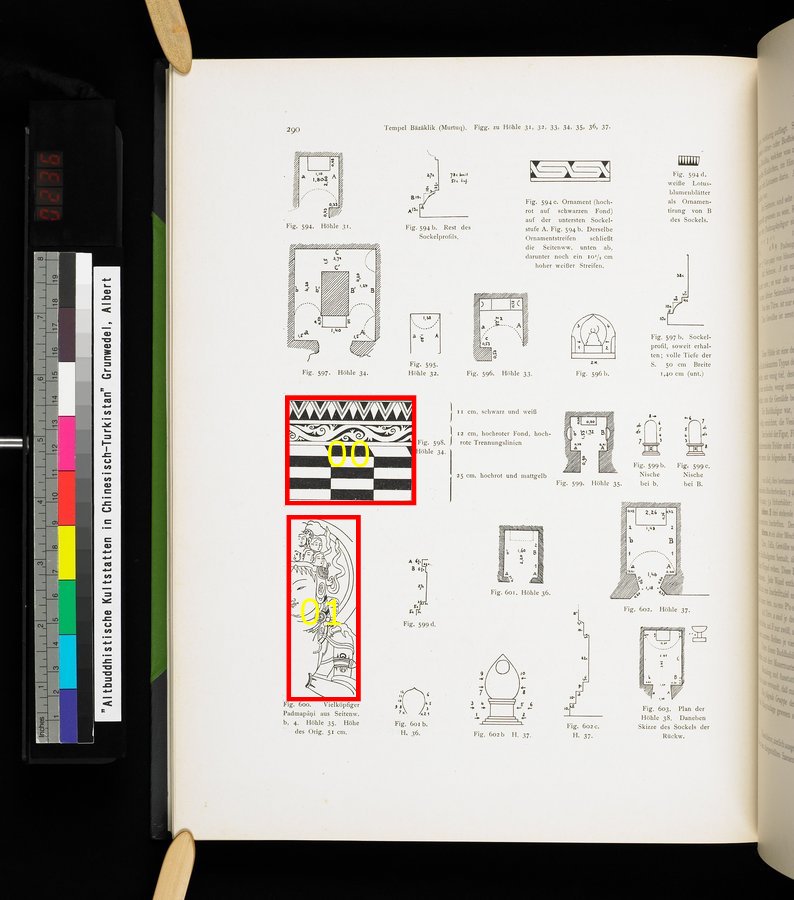| [Figure] Fig. 594. |
Cave 31.H. 31.
|
| [Figure] Fig. 594b. |
Rest of the profile of the basement.Rest des Sockelprofils.
|
| [Figure] Fig. 594c. |
Ornamentation (deep red on black rear) on the lowest base stage A. Fig. 594b. The same ornamentation strip closes the lower side wall, among them still another 10 1/2 cm high white strip.Ornament (hochrot auf schwarzen Fond) auf der untersten Sockelstufe A. Fig. 594b Derselbe Ornamentstreifen schließt die Seitenww. unten ab, darunter noch ein 10 1/2 cm hoher weißer Streifen.
|
| [Figure] Fig. 594d. |
white lotus flower leaves as ornament of the base B.weiße Lotusblumenblätter als Ornamentirung von B des Sockels.
|
| [Figure] Fig. 595. |
Cave 32.H. 32.
|
| [Figure] Fig. 596. |
Cave 33.H. 33.
|
| [Figure] Fig. 596b. |
no captionno caption
|
| [Figure] Fig. 597. |
Cave 34.H. 34.
|
| [Figure] Fig. 597b. |
Base profile, so far remainded; full depth of the size 50 cm width 1.40 cm (lower)Sockelprofil, soweit erhalten; volle Tiefe der S. 50 cm Breit 1,40 cm (unt.)
|
| [Figure] Fig. 598. |
Cave 34. 11 cm, black and white/12 cm, deep-red rear, deep-red boundaries/25 cm, deep-red and matte-yellow.Höhle 34. 11 cm, schwarz und weiß / 12 cm, hochroter Fond, hochrote Trennungslinien / 25 cm, hochrot und mattgelb
|
| [Figure] Fig. 599. |
Cave 35.Höhle 35.
|
| [Figure] Fig. 599b. |
Niche at b.Nische bei b.
|
| [Figure] Fig. 599c. |
Niche at B.Nische bei B.
|
| [Figure] Fig. 599d. |
no captionno caption
|
| [Figure] Fig. 600. |
Four-headed Padmapâṇi from the side wall b, 4. Cave 35. Height of the Original 51 cm.Vielköpfiger Padmapâṇi aus Seitenw. b, 4. Höhle 35. Höhe des Orig. 51 cm.
|
| [Figure] Fig. 601. |
Cave 36.Höhle 36.
|
| [Figure] Fig. 601b. |
Cave 36.H. 36.
|
| [Figure] Fig. 602. |
Cave 37.Höhle 37.
|
| [Figure] Fig. 602b. |
Cave 37.H. 37.
|
| [Figure] Fig. 602c. |
Cave 37.H. 37.
|
| [Figure] Fig. 603. |
Plan of the cave 38. Besides sketch is the base of the rear wall.Plan der Höhle 38. Daneben Skizze des Sockels der Rückw.
|
